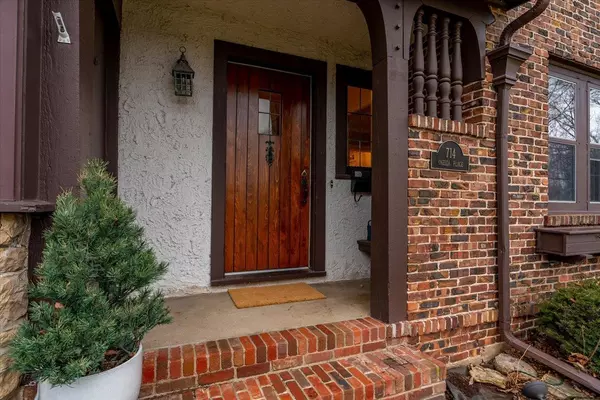Bought with EXP Realty, LLC
$1,039,900
$1,039,900
For more information regarding the value of a property, please contact us for a free consultation.
714 Oneida Pl Madison, WI 53711
4 Beds
2 Baths
2,998 SqFt
Key Details
Sold Price $1,039,900
Property Type Single Family Home
Sub Type 2 story
Listing Status Sold
Purchase Type For Sale
Square Footage 2,998 sqft
Price per Sqft $346
Subdivision Nakoma
MLS Listing ID 1948857
Sold Date 02/17/23
Style Tudor/Provincial
Bedrooms 4
Full Baths 2
Year Built 1925
Annual Tax Amount $18,440
Tax Year 2022
Lot Size 9,583 Sqft
Acres 0.22
Property Description
Nakoma - Timeless brick & stone 4 bdrm, 2 bath home W/rare heated 3-car garage! Beautiful home boasts formal dining W/French doors & abundant windows. Liv. Rm. W/F.P., built in shelves & access through French doors to the study/sunroom which boasts high ceilings W/skylights & full wall of windows overlooking front yard. Eat-in chef's kitchen W/Wolf range, dbl ovens, Sub Zero fridge/freezer, butcher-block island w/copper sink & S.S. counters. 3 bdrms & remodeled bathroom upstairs. Wood floors, crown molding, painted trim, staircase W/wood stringers, walk-up attic for storage, UHP warranty & more! L.L. finished laundry rm. W/lots of cabinets, desk area counter tops & unfinished storage. Exceptional find in this vibrant neighborhood, steps away from bike path & Monroe St.
Location
State WI
County Dane
Area Madison - C W12
Zoning TR-C1
Direction East on Odana Road, towards Monroe Street, right on Oneida Place.
Rooms
Other Rooms Sun Room , Bonus Room
Basement Full, Partially finished
Main Level Bedrooms 1
Kitchen Breakfast bar, Pantry, Kitchen Island, Range/Oven, Refrigerator, Dishwasher, Microwave, Freezer, Disposal
Interior
Interior Features Wood or sim. wood floor, Washer, Dryer, Water softener inc, Cable available
Heating Forced air, Central air, In Floor Radiant Heat
Cooling Forced air, Central air, In Floor Radiant Heat
Fireplaces Number Gas, 1 fireplace
Laundry L
Exterior
Exterior Feature Patio, Fenced Yard
Parking Features 3 car, Attached, Heated, Opener, Garage door > 8 ft high
Garage Spaces 3.0
Building
Lot Description Close to busline, Sidewalk
Water Municipal water, Municipal sewer
Structure Type Brick,Stucco
Schools
Elementary Schools Thoreau
Middle Schools Cherokee Heights
High Schools West
School District Madison
Others
SqFt Source Appraiser
Energy Description Natural gas
Pets Allowed Limited home warranty
Read Less
Want to know what your home might be worth? Contact us for a FREE valuation!

Our team is ready to help you sell your home for the highest possible price ASAP

This information, provided by seller, listing broker, and other parties, may not have been verified.
Copyright 2024 South Central Wisconsin MLS Corporation. All rights reserved






