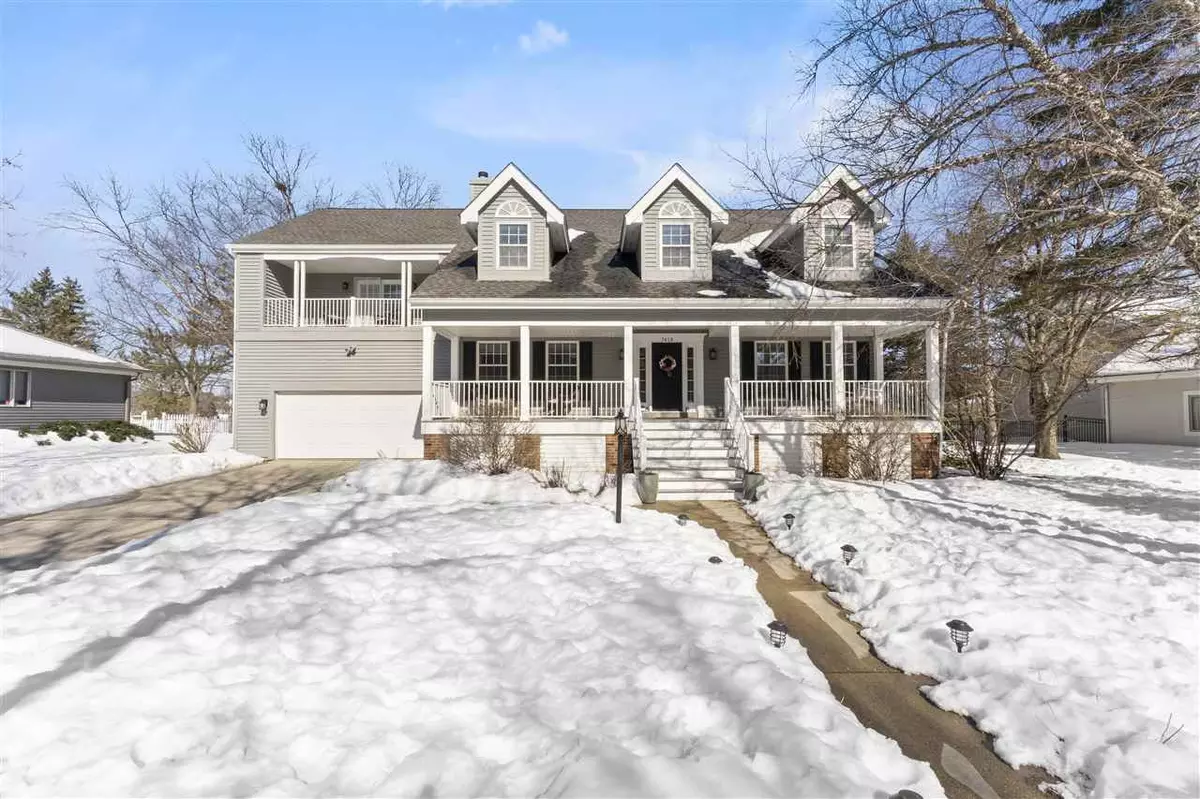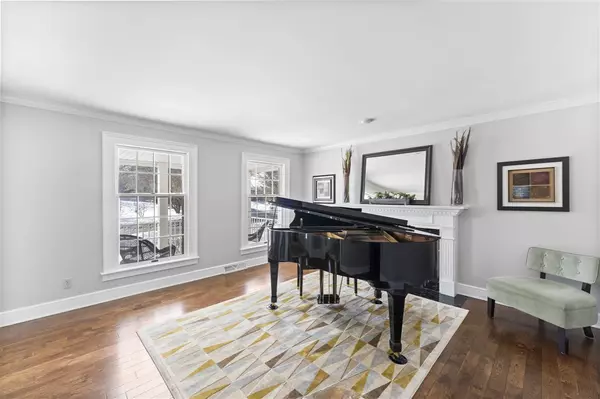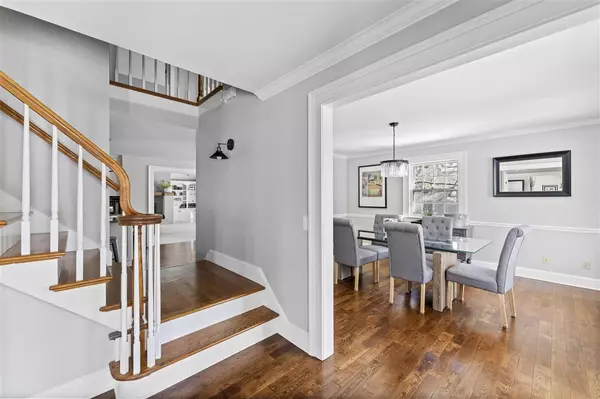Bought with RE/MAX Preferred
$680,000
$674,900
0.8%For more information regarding the value of a property, please contact us for a free consultation.
7418 New Washburn Way Madison, WI 53719
5 Beds
3.5 Baths
4,629 SqFt
Key Details
Sold Price $680,000
Property Type Single Family Home
Sub Type 2 story
Listing Status Sold
Purchase Type For Sale
Square Footage 4,629 sqft
Price per Sqft $146
Subdivision High Point Estates
MLS Listing ID 1903222
Sold Date 04/30/21
Style Cape Cod
Bedrooms 5
Full Baths 3
Half Baths 1
HOA Fees $20/ann
Year Built 1990
Annual Tax Amount $11,146
Tax Year 2020
Lot Size 0.300 Acres
Acres 0.3
Property Description
Welcoming 5-bed 3.5-bath home situated in highly coveted High Point Estates. Not one detail missed as you step in from the maintenance-free porch & notice hardwood floors, crown molding & custom chair rail. Enjoy a cozy living rm w/gas FP, formal dining rm, half bath, spacious family rm w/vaulted ceiling, wood FP, & built-ins, & updated kitchen w/brick backsplash, quartz counters, pantry & ss appliances. Upper lvl boasts 3 oversized beds, renovated full bath, & secluded master sanctuary w/wood FP, private deck, & ensuite w/tile floors, walk-in tile shower, jetted tub & 2 sinks. Exposed lower lvl features 9ft ceilings, rec room, 5th bed, add’l full bath, & laundry rm. 4 stunning decks, patio, built-in firepit, & mature landscaping only enhance the outdoor experience! UHP home warranty incl!
Location
State WI
County Dane
Area Madison - C W08
Zoning SR-C1
Direction Beltline to S on Gammon to W on New Washburn OR High Point to E on New Washburn
Rooms
Other Rooms , Rec Room
Basement Full, Full Size Windows/Exposed, Partially finished
Kitchen Breakfast bar, Pantry, Kitchen Island, Range/Oven, Refrigerator, Dishwasher, Microwave, Disposal
Interior
Interior Features Wood or sim. wood floor, Walk-in closet(s), Great room, Vaulted ceiling, Washer, Dryer, Water softener inc, Security system, Jetted bathtub, Cable available, At Least 1 tub, Internet - Cable
Heating Forced air, Central air
Cooling Forced air, Central air
Fireplaces Number Wood, Gas, 3+ fireplaces
Laundry L
Exterior
Exterior Feature Deck, Patio
Parking Features 2 car, Attached
Garage Spaces 2.0
Building
Lot Description Sidewalk
Water Municipal water, Municipal sewer
Structure Type Wood,Brick
Schools
Elementary Schools Sauk Trail
Middle Schools Kromrey
High Schools Middleton
School District Middleton-Cross Plains
Others
SqFt Source Seller
Energy Description Natural gas
Pets Allowed Limited home warranty
Read Less
Want to know what your home might be worth? Contact us for a FREE valuation!

Our team is ready to help you sell your home for the highest possible price ASAP

This information, provided by seller, listing broker, and other parties, may not have been verified.
Copyright 2024 South Central Wisconsin MLS Corporation. All rights reserved






