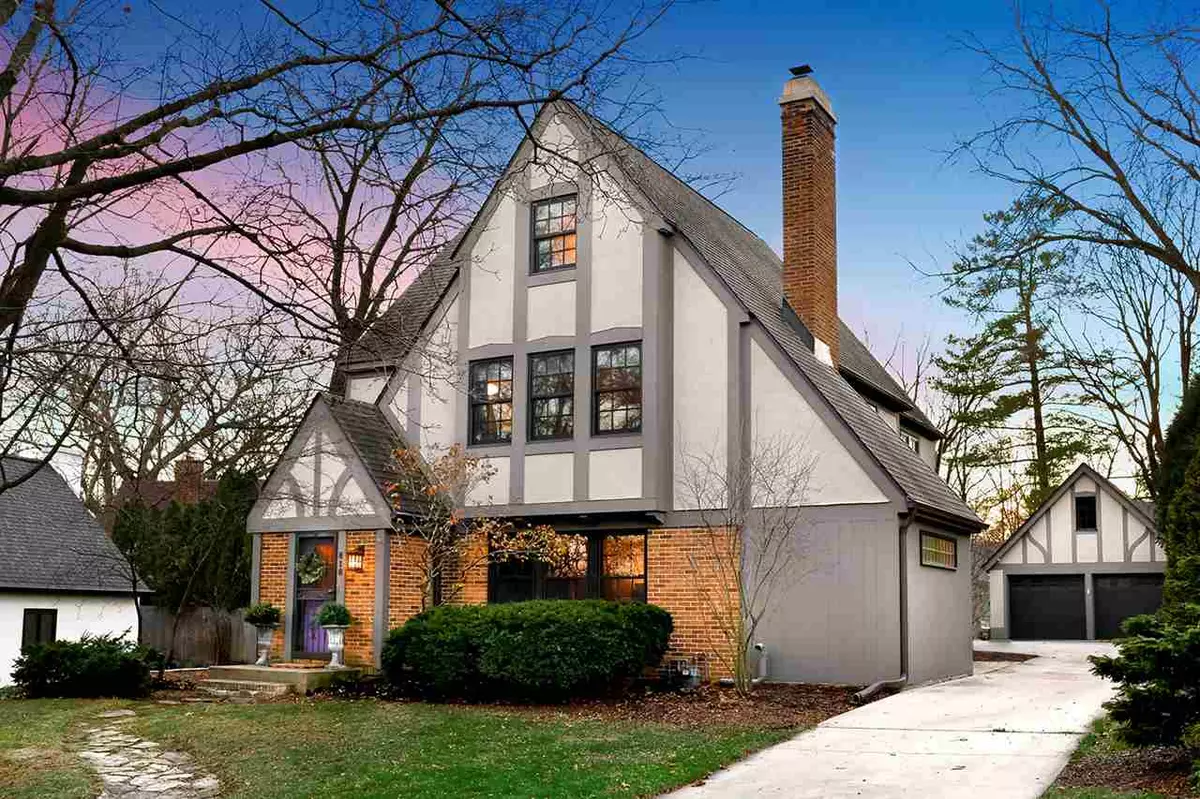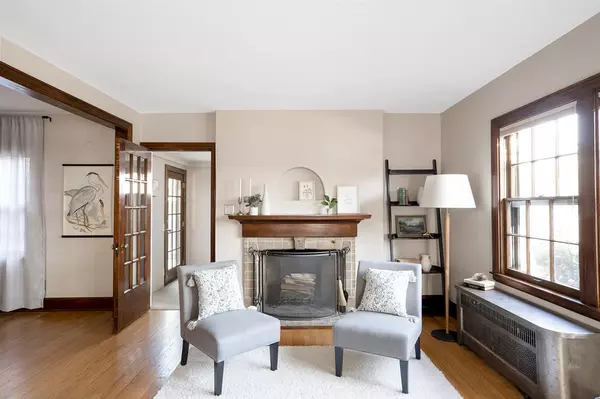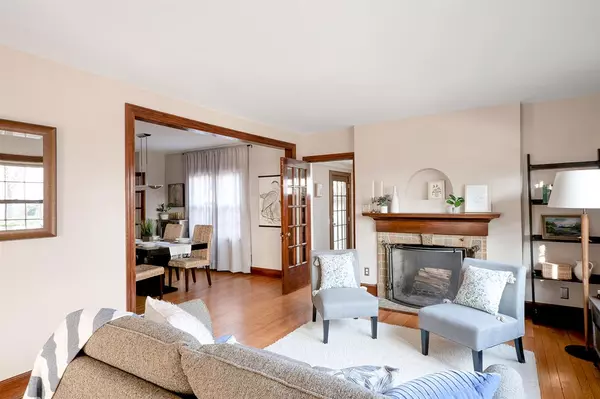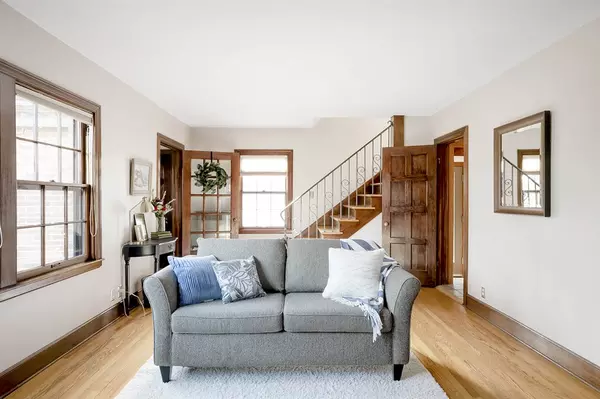Bought with RE/MAX Preferred
$771,400
$775,000
0.5%For more information regarding the value of a property, please contact us for a free consultation.
818 Oneida Pl Madison, WI 53711
4 Beds
2.5 Baths
2,709 SqFt
Key Details
Sold Price $771,400
Property Type Single Family Home
Sub Type 2 story
Listing Status Sold
Purchase Type For Sale
Square Footage 2,709 sqft
Price per Sqft $284
Subdivision Nakoma
MLS Listing ID 1897979
Sold Date 01/13/21
Style Tudor/Provincial
Bedrooms 4
Full Baths 2
Half Baths 1
Year Built 1931
Annual Tax Amount $13,897
Tax Year 2019
Lot Size 0.300 Acres
Acres 0.3
Property Description
Showings begin 12/6. Where to begin? This stunning Nakoma Tudor truly has it all. Beautiful original features and modern updates make this the best of all worlds. Great flow on the main level allows for multiple places to relax or entertain. Cozy up around the wood burning fireplace, or relax on the three-season porch on those balmy summer evenings. Make your way to the spacious patio, or stretch your legs on the huge, .3 acre, level lot. The primary suite opens to a large balcony for a birds eye view of the neighborhood. Walk up, finished attic would be great for an office, play room, or recording studio. The tidy basement houses your very own sauna for those chilly winter evenings- or easily convert it to a wine cellar if that's more your speed. Coveted 2-stall detached garage. Hurry!
Location
State WI
County Dane
Area Madison - C W12
Zoning R2
Direction Left on Cherokee, right on Oneida. House is on the left.
Rooms
Other Rooms Den/Office
Basement Partial, Partially finished, Poured concrete foundatn
Kitchen Breakfast bar, Dishwasher, Disposal, Freezer, Microwave, Range/Oven, Refrigerator
Interior
Interior Features Wood or sim. wood floor, Walk-up Attic, Washer, Dryer, Water softener inc, Sauna, Cable available, At Least 1 tub
Heating Forced air, Radiant, Central air, Multiple Heating Units
Cooling Forced air, Radiant, Central air, Multiple Heating Units
Fireplaces Number 1 fireplace, Wood
Laundry L
Exterior
Exterior Feature Deck, Patio
Parking Features 2 car, Detached, Opener
Garage Spaces 2.0
Building
Lot Description Wooded, Close to busline, Sidewalk
Water Municipal water, Municipal sewer
Structure Type Wood,Brick,Stone
Schools
Elementary Schools Thoreau
Middle Schools Cherokee Heights
High Schools West
School District Madison
Others
SqFt Source Assessor
Energy Description Natural gas
Read Less
Want to know what your home might be worth? Contact us for a FREE valuation!

Our team is ready to help you sell your home for the highest possible price ASAP

This information, provided by seller, listing broker, and other parties, may not have been verified.
Copyright 2024 South Central Wisconsin MLS Corporation. All rights reserved






